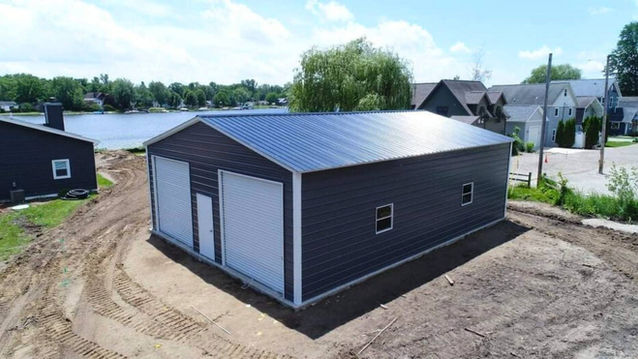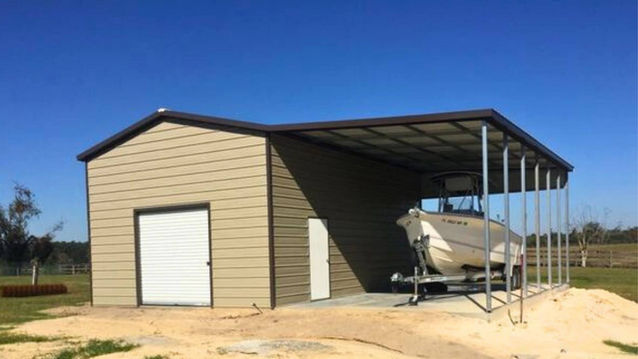
GARAGES
The ultimate protection
Looking to protect and secure your valuables? Our garages can be designed to perfectly fit your needs!
Front entry, side bays, multiple roll up doors, windows, lean to's...the custom options are endless!
All garage buildings come with engineer certification and are constructed with 14 gauge square tube steel framing. 12 gauge upgrade available.

How to order
#1
Determine size
Widths: 12', 18', 20', 22', 24', 26'-30'
Lengths: Start at 20' and increase in 5' increments. Roof length is 1' longer than frame length.
Leg Height: 6' up to 14', 15'-20' available with restrictions.
Center clearance is approximately 2'6" higher than the leg height.
Consider how much space you need for enclosed storage and how much space for your covered area.
Tip- Width = Ends & Length = Sides
Contact us for assistance from our design experts!
#3
Customize and Anchor
Customize your building with full or partial side panels, gabled ends, custom frame outs, 45 ° Trim, roll up doors, windows, and more.
Choose from 14 colors and enjoy an exclusive 20 year Sherwin Williams paint warranty.
Your building will include engineer certification with approved anchors. Let us know what foundation your cover will be installed on, and we will ensure you receive the correct type and quantity of anchors.
#2
Choose
Roof Style
Choose from one of our three roof styles:
Classical Roof
Boxed Eave Roof
Vertical Roof
Please note that the vertical style roof is recommended for any structure over 35' in length. Any structure over 35' in length that does not have a vertical style roof will not include a leak warranty.
#4
Payment Options
Once you have your design set a small deposit ranging from 10%-15% secures your order!
Remaining balance can be paid with check, cash or credit/debit card.
OR
Take advantage of one of our affordable payment plans!





























