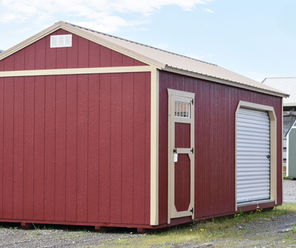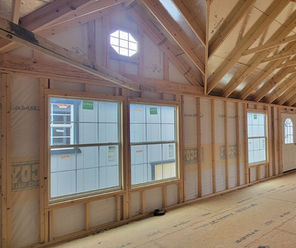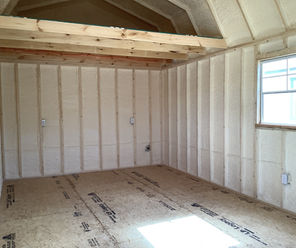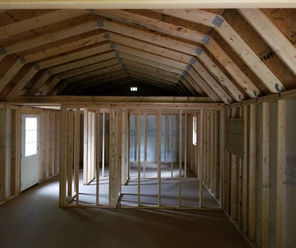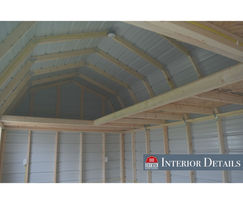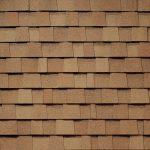
Custom Options
At Angus Portable Buildings, we offer custom building options to help you create the perfect building for your needs.
Whether you need a single window or a full electric package, we have a range of custom options to choose from.
Contact us for a custom quote and let us help you bring your vision to life!

Custom Design Your Building
Our online 3D design app lets you create your own building, customize your options and visualize your building in your space! Choose from a variety of storage shed and cabin models, play with shed colors, add windows, electrical, spray insulation and more! Once you are happy with your design email the link to save it and request a price review and order your building!
windows
Looking for ways to brighten up your storage shed, garage, workshop, cabin, or any other space? Our window options are the perfect solution! With a variety of styles to choose from, you can let in natural light and create a more inviting atmosphere.
Standard Windows
(single pane)

-
2' x 3' Window
-
3' x 3' Window
-
14" x 21" Playhouse Window
-
Octagon Window
-
Vertical Transom Window
-
Horizontal Transom Window
-
Double Transom Window
Triple Transom Window
Quad Transom Window

Thermopane Insulated Windows
(double pane)
8. 2' x 3' Insulated Window
9. 3' x 3' Insulated Window
10. 2' x 5' Insulated Window
11. 3' x 5' Insulated Window
12. Octagon Insulated Window
13. Vertical Transom Insulated Window
14. Horizontal Transom Insulated Window
15. Double, Triple and Quad Transom Insulated Windows
Doors
Discover the perfect doors for your portable building. From sturdy and secure to stylish and practical, we offer a wide range of options to suit your needs.
Find the right door for your space and enjoy easy access every time.
Shop Built Doors

-
Single Shop Door (36" or 48")
-
Double Shop Door (two 36" Doors - 72" wide opening)
-
Single Shop Door with Transom Window
-
Double Shop Door with Transom Windows
Entry Style Doors
(pre-hung, inswing or outswing)

5. 36" Solid Entry Door
6. 36" 4-Lite Entry Door
7. 36" 9-Lite Entry Door
8. 36" 11-Lite Entry Door
Roll Up and Ramp Doors

9. 5' Wide Roll Up Door
10. 6' Wide Roll Up Door
11. 9' Wide Roll Up Door
12. 6' Tall Ramp Door
13. 7' Tall Ramp Door
Roofs & Dormers
Looking to add some personality to your building? Consider roof dormers, increased pitch, and extended gables. With a variety of color options, shingle or metal roof, and more, you can customize your building to your liking. Let us help you make your building stand out.
Roof Pitch
All gabled roof models come standard with a 5/12 roof pitch with the option to upgrade to a 7/12 roof pitch. The 7/12 roof pitch increases the overall height of the building and provides a more open ceiling space.

End Eaves
Building end eaves have the option to extend the overhang about 6" further than the standard end eave.

Dormers
Dormers are an excellent way to add character and natural light to your building.
With our dormer upgrades, you'll also get the 7/12 pitch upgrade and extended eaves. You can choose from two main dormer styles:
Transom Dormer and Sunburst Dormer.


Radiant Barrier Sheathing
Upgrade your shed roof with Radiant Barrier Sheathing to help block up to 95% of radiant heat transfer.

All buildings with our 30-year Architectural shingle roof option automatically include a synthetic roof underlayment.
This synthetic roof underlayment can also be added to any building with our Lifetime Metal roof.
The purpose of adding our synthetic roof underlayment is the first step in helping to reduce water damage to your roof system. The synthetic roof underlayment is a long lasting, durable woven polymer fabric which is water resistant and offers a heavy-duty defense against water and moisture build up.
Synthetic Underlayment

Colors
Get the perfect look for your building with a wide range of color choices! Choose colors from either our high-quality dimensional shingles or 29-gauge sheet metal coated with an Energy Star Polymer sealant.
Siding
Looking for high-quality siding that can withstand the elements? Look no further than our selection of LP SmartSide Siding and Energy Star Polymer coated metal siding. Our LP SmartSide Siding is treated to resist moisture, fungal rot, and decay, and comes with a 50-year limited warranty. Meanwhile, our metal siding is available in both vertical and horizontal options and is designed to withstand environmental hazards and wear.
SmartSide Siding®
Rest assured your wood siding will withstand time and keep your valuables protected. LP SmartSide Siding and Trim is available in a variety of siding options:
Standard Vertical Panels
Upgrade: Lap Siding
Upgrade: Board and Batton
Choose a painted or urethane stain finish.



See how LP SmartSide is made...

Metal Siding
Looking for classic and practical metal siding for your shed, cabin or garage building?
Horizontal Sheet Metal
(available on limited options up to 12' x 24' sizes)
Vertical Z-Metal Siding
Backed by treated osb plywood and installed vertically with overlap this siding is clean looking with a tight seal.
House Wrap
(upgrade)
Add an extra layer of protection against moisture and air leakage with House Wrap. Working as a moisture/vapor barrier and installed between exterior siding and interior wall framing, house wrap will allow moisture to escape while also limit air leakage. House wrap can improve the overall energy efficiency of your building and guard against moisture build up.


Electric
Looking to power up your new building? Look no further than our electric package! Our standard package includes a 100 amp breaker box, four 110v outlets, and one light fixture with wall switch. Get your building ready to go with our reliable and affordable electric package.
Additional electrical options include: 20 amp receptacles, extra light fixtures/wall switches, extra outlets and more!
Insulation
Our Closed Cell Spray Foam Insulation provides a water, moisture, and vapor barrier all in one single component, outperforming traditional insulation.
Plus, it's perfect for the hot and humid Texas climate, keeping your building comfortable and energy-efficient.
Porches
Our Cabin and Lofted Cabin models come with built in porches in various design placements and options.
Get ready for some front porch relaxing in your new cabin!
Standard Cabin Porches


Our Standard Cabins and Lofted Cabins come with a 4' deep front porch that spans the width of the building. The porch includes all treated lumber and decking with 3' handrails with spindles. You can upgrade to a 6' deep porch, remove handrails, or choose our Platinum Cabin Porch with a painted white finish and composite decking.

Side Cabin Porches
Our Side Cabin and Side Lofted Cabins come with a 4' deep side/inset porch placed either in the center of the side of the building or the side corner. Porch length can be adjusted from 4' up to 12' in length depending on the size of the building. The porch includes all treated lumber and decking with 3' handrails with spindles. Removing handrails and spindles is an option.


Deluxe Cabin Porches


Our Deluxe Cabin and Deluxe Lofted Cabins come with a front wrapped porch. The porch includes all treated lumber and decking with 3' handrails with spindles. Removing handrails and spindles is an option.

Wall Framing
Looking to divide up your building space? We offer interior wall framing based on your blueprint design.
Contact us today to get started on your building design!
Flooring
Rest assured your building is built on a solid flooring foundation. All buildings come standard with treated wood lumber, notched skids, ring-shank galvanized nails, 16" on center floor joists and moisture resistant 5/8" coated flooring.
Looking for even more flooring performance? Upgrade to our LP Legacy Lifetime flooring or LuxGuard Rubber Flooring!
Standard Floor System
-
All pressure treated lumber with a lifetime lmtd. warranty against rot and fungal decay.
-
8' wide buildings and horizontal metal sided buildings: 2x4 floor joists set into notched skids - 16" on center.
-
10' and wider buildings: 2x6 floor joists set into notched skids - 16" on center.
-
8' & 10' wide buildings: Two pressure treated notched skids
-
12' and wider buildings: Four pressure treated notched skids.
-
5/8" Tongue and groove, coated, moisture resistant flooring.
-
GARAGE BUILDINGS: 12" on center floor joists.
LP Legacy 3/4"
Flooring Upgrade

LP Legacy 3/4" Flooring is one of the strongest and stiffest flooring products on the market. Offering innovative wax, resin and strand technology this flooring provides unmatched strength and moisture resistance throughout the panel. Industry leading No Sand Warranty and Lifetime Lmtd. LP Corp Warranty.

LuxGuard Rubber Flooring

LuxGuard flooring offers a seamless, slip resistant, durable and easy to clean flooring surface for your building. Strong, textured rubber flooring backed with fiberglass it is impermeable to and offers a sleek, low maintence finish.
Our LuxGuard floor upgrade INCLUDES LP Legacy 3/4" subflooring!
Available up to 14' wide buildings.
Shelving and more!
Organize your building and create a functional workspace by adding workbenches, pegboard walls for your tools, shelving, and even U-shaped lofts to maximize your space. Let us help you create the perfect workspace for your needs.
Anchoring
Our top-down anchoring system is the perfect solution to secure your shed, cabin or garage building. With a heavy-duty steel strap built into the wall framing over the top plate and anchored on-site by our delivery crew with a certified mobile home anchor, you can rest assured that your building is safe and secure. Contact us today to learn more about anchoring your building.
*Please note: wall straps must be built in at the time the building is constructed. Existing buildings on the lot without built in wall straps can be anchored through the floor system only.
Concrete blocks are not provided by delivery crew.
Colors
Looking to make your building stand out or match with a specific color scheme? Look no further than our huge selection of paint, urethane, metal, and shingle colors. With so many options to choose from, you're sure to find the perfect match for your building's unique style.
Paint and Urethane
We use Haley Paint© finishes which are specifically formulated for sheds and outdoor structures and is a self-priming, high-build, mildew resistant coating. Resistant to blistering, cracking and chalking your building will be looking new for years to come!
Paint Colors
Urethane Colors
Metal Colors
Ribbed 29-gauge sheet metal coated and durable, Energy Star rated polymer finish to withstand moisture and other environmental hazards.
Available for metal siding and metal roofs.
*Copper metallic only available for roof choice.
shingle Colors
Dimensional architectural shingles.
























































